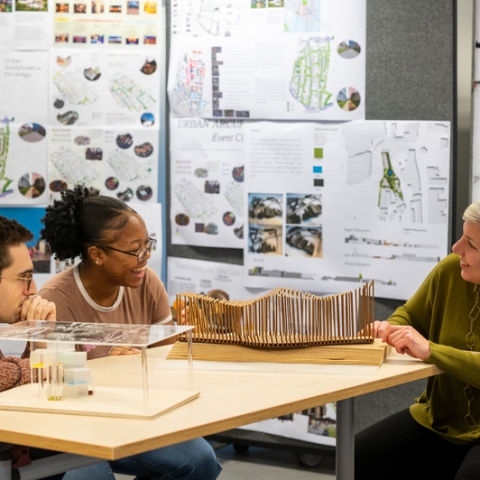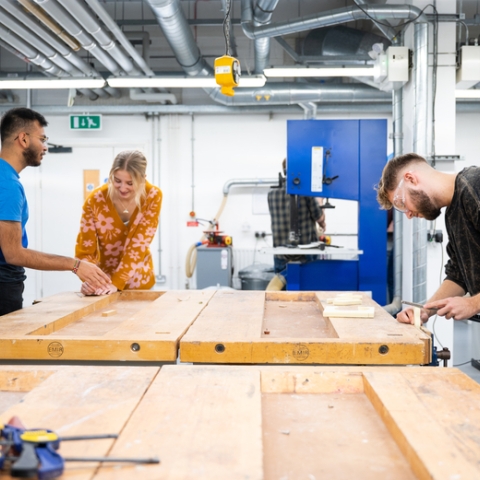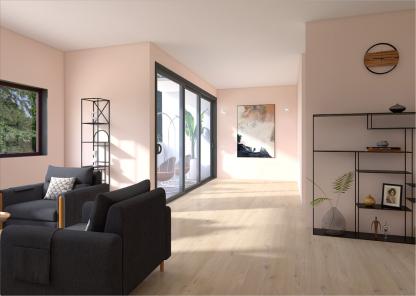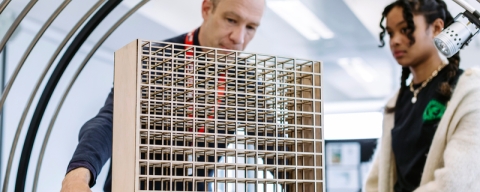
Key information
UCAS code:
K100
Accreditation:
This course is Accredited
Typical offer:
120-128 UCAS points to include a minimum of 3 A levels, or equivalent
Showing content for section Overview
Overview
Take your first step to becoming a registered architect on our BA (Hons) Architecture degree course – accredited by Architects Registration Board (ARB) and the Royal Institute of British Architects (RIBA).
You’ll join a distinctive learning environment, with access to cutting-edge facilities, working on stimulating and client-driven design projects. You’ll master key design skills, from the scale of the body's interactions with materials and constructions, to the domains of cities and landscapes, engaging in social, cultural, political, aesthetic and environmental challenges of the world we're part of.
You'll focus, with our passionate and supportive community of professional architects, on the themes, values and methods relevant to architectural education and the profession to ensure your practice is future-proof and industry-standard.
After graduation, you'll have the theoretical and practical foundations to pursue Master’s study and advance in your registration. You can also begin a career in the architecture, sustainability and construction industries, such as architectural design, urban design, and landscape architecture.
Course highlights
- Fast-track your architect registration by completing this degree and getting Part 1 qualification – an ARB and RIBA requirement
- Broaden your professional experience by working with actual clients in our in-house Architecture Project Office
- Experience a professional design studio by working in our dedicated studio spaces, developing your individual and collaboration skills
- Get a taste of working in the architecture industry by taking an optional one-year placement
- Impress future employers by showcasing your work at our annual Graduate Show
- Enrich your experience and knowledge of architecture by going on site visits to major international cities – past trips include Rome, Venice, Barcelona, New York and Berlin
- Master your communication skills, from hand drawings and models to using professional industry software – including Building Information Modelling (BIM), advanced parametric modelling, and 3D scanning and printing
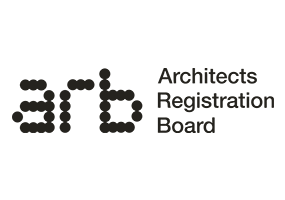
92%
of graduates in work or further study
(HESA graduate outcomes survey 2020/21)
Accreditation
This course is accredited by the Architects Registration Board (ARB) – for the purpose of a Part 1 qualification – and the Royal Institute of British Architects (RIBA).
This course has also fulfilled the requirements for the exemption of Lembaga Arkitek Malaysia (LAM) Part I and Part II professional qualifications. Graduates from these programmes are eligible for registration as Graduate Architects with LAM.

Read Aku's storyThe highlight of my course has been the level of freedom we're given to carve our own niche and understanding of architecture … Tutors are often excited about ideas and really help you develop them.
Contact information
Contact AdmissionsEntry requirements
BA (Hons) Architecture
Typical offers
- A levels - ABB-BBB
- UCAS points - 120-128 points to include a minimum of 3 A levels, or equivalent (calculate your UCAS points)
- T-levels - Merit
- BTECs (Extended Diplomas) - DDM
- International Baccalaureate - 25-26
You may need to have studied specific subjects – find full entry requirements and other qualifications we accept.
Selection process
A relevant subject or experience in Art and Design is required. Applicants without a relevant subject or experience will be asked to provide a portfolio to support their application.
For more information on how to put together a portfolio, read our Architecture creative portfolio guide.
English language requirements
- English language proficiency at a minimum of IELTS band 6.0 with no component score below 5.5.
See alternative English language qualifications.
We also accept other standard English tests and qualifications, as long as they meet the minimum requirements of your course.
If you don't meet the English language requirements yet, you can achieve the level you need by successfully completing a pre-sessional English programme before you start your course.
We look at more than just your grades
While we consider your grades when making an offer, we also carefully look at your circumstances and other factors to assess your potential. These include whether you live and work in the region and your personal and family circumstances which we assess using established data.
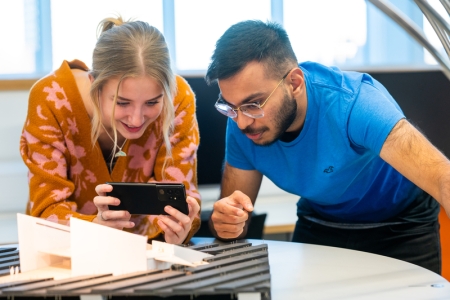
Year 12 Architecture Taster Day
Wednesday 27 March 2024 | 9.45am–3.45pm
Architects and interior designers shape our world, crafting meaningful environments.
Ready to excel in this fascinating field? Secure your spot at our Taster Day to dive into courses, careers, and what you can achieve with an Architecture or Interior Architecture Design degree.
Facilities
Virtual Production and Mixed Reality Studio
Take centre stage in the futuristic world of extended reality (XR) with our SmartStage-powered Virtual Production and Mixed Reality Studio.

Eldon Art Shop
Whether you're studying a creative degree or want to pick up some supplies, our Eldon Art Shop has the materials you'll need for your coursework or project.

Photography studios and darkrooms
Our extensive photography facilities allow students to put learning into practice and get creative using high-end professional equipment.
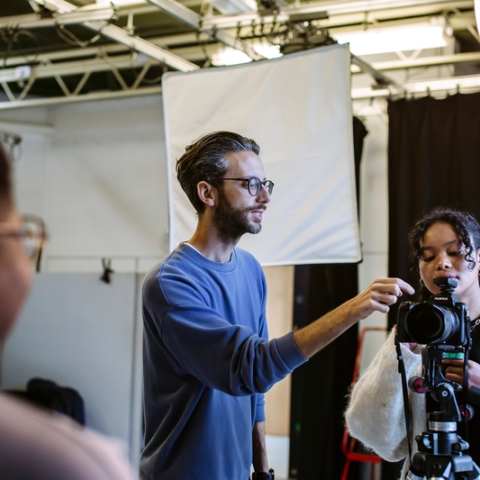
Browse BA (Hons) Architecture student work
Click on an image below to view in more detail and find out each student's topics, techniques and inspiration.
If you're keen to see more work from our students, head over to our BA Architecture showcase – part of Graduate Show 2021.

Amy Blencoe - Peckham
A mixed-use residential, commercial, and office building based in Peckham which accommodates a variety of guests/ residents. From the rich culture that Peckham already exhibits, this project aims to showcase this alongside reducing crime within the area.
Research shows that Rye Lane faces problem areas with crime occurrences and through opening the space with this scheme, communities can come together and use the mixed space.
The use of different materials to bind the building with its landscape represent the numerous functions as well as creativity of Peckham, and walls have been dedicated for creative freedom with murals and graffiti art.
Read less

Abdulrahman Alomairi - The Community (Hybrid Building)
The Community Hybrid Building is a mix use of commercial, residential and offices located in Peckham, which has a unique entrance from the rye ln (the Commercial area of the city of Peckham), it also has approximately 30 dwellings of 2 and 3 bed apartments.
The main concept of the building is to try to encourage the community to be more socially active. This was a response from my research and analysis which focused on the people of Peckham. It also inspired me to design this unique building where it can host different activities in the courtyard, such as a Sunday open market. This also may encourage people from the city to visit the hybrid building and enjoy quality time with their friends and family.
Read less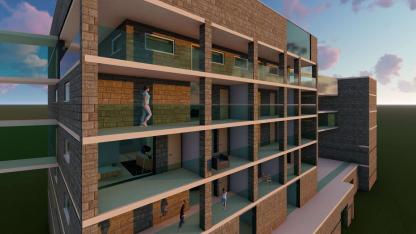
Anastasia Valanidou - Peckham Mixed Use Residential
During these life changing years, Architects are able to work on designs that shape a better future. Considering the challenges of climate change and the economic crisis, as a future Architect, I design according to a client's life experience and environment.
Sustainability and functionality are key factors that inspire my designs, pushing me to create innovative, modern and future oriented buildings.
Read less
Benjamin hanger - the vocal symbiote
The Vocal Symbiote is a combination of my research and interests accumulated throughout BA3. The program builds on ideas from Major: Project Preparation; the scheme houses a hybrid of residential and urban farming as part of a project to encourage Peckham to get talking, with the output being a podcast created within the heart of the building. The concept, the symbiot, came from the principal purpose to convert noise from bad to good. It provides mutual benefit to the building by absorbing noise and creating energy from it, daylight and wind control, all the while housing an ideal environment for community building amongst a new living and production centre.
Design allowed me to continue to express my interest in Sci-Fi and future technologies, as well as develop an understanding of parametric design through the design of the symbiot, generated in Grasshopper.
View Benjamin's project page | Explore Benjamin's portfolio | Follow Benjamin on Instagram
Read less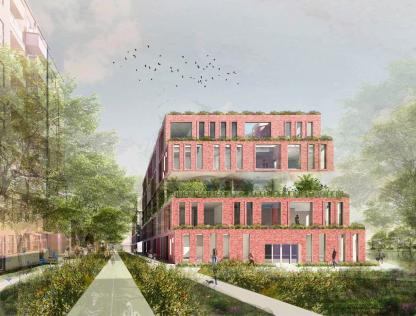
Briony Potter - 38 Core House
38 Core House is a sustainable hybrid residential scheme that promotes physical and mental wellbeing by connecting with nature and providing an active range of hybrid functions for the community. The mixed tenure development offers affordable and social housing for both families and young professional individuals/couples helping to reduce solar polarisation and improve Peckham’s social sustainability.
Read less
Daniel Dehghani - hybrid sustainable housing project
Located in Southwark, my project Peckham Nexus aims to create a new landmark to fulfil the needs of the people of Peckham. This project aims to create multi-generational opportunities by ensuring the wellbeing of residents, visitors and passers-by are at the forefront. Through the development of the mixed-use scheme, Peckham Nexus will house cafes, restaurants, wellbeing hubs, creative studios, offices, a fitness center and a range of living accommodations.
This hybrid-sustainable-housing project has opened the discussion for the ways in which design and architecture are both integral aspects for humanitarian growth. By focussing on existing issues of concern such as overpopulation, this project has enabled the development of a suitable, resilient and sustainable scheme.
Read less
Gabriella Shawo - project
A way to combat water and food waste, my project combines commercial and residential spaces to offer a place that caters to all the needs of its occupants. Planters are placed outside each dwelling and allow its residents to plant their own food, contributing to a more sustainable lifestyle. Water is conserved through a fishtank which is used for aquaponics so that the water irrigates the vegetation. Indoor markets and restaurants may use the vegetables grown onsite to sell dishes to the public. Art studios and galleries offer a place for artists to work and showcase their creations.
Read less

Hannay Barnard - Peckham Hybrid Hydrotherapy Centre
The scheme utilized a site on Peckham Rye, opposite the common. This hybrid building has 30 dwellings of 3 different varieties, co-living, small apartments and large apartments, and has a public hydrotherapy centre. The facility emphasises healthy living and nature. Green roofs and timber exterior create a calming and natural space. The green roofs will encourage bees and other wildlife to the area. A courtyard and roof terraces will encourage visitors and residents to sit outside.
View Hannah's portfolio | Follow Hannah on Instagram
Read less

Joel Tunha - project
The competition's premises were to utilise the wastage of shipping containers considering recent events involving Brexit and trade in the UK. As a result of recent industry trade shifts, many shipping containers have lost their serviceability and use.
Throughout this project, I found inspiration from a collection of forward-thinking architects, journalists, authors, and economists such as E. F. Schumacher, Jane Jacobs, Jan Gehl, Charles Montgomery and more mentioned throughout the programme. Their urban theories truly inspired me when creating Urban Designs.
View Joel's portfolio | joeltunha1@gmail.com
Read less

Miles Hamilto - Synthesis
These images are taken from my Major Project Synthesis Project. My final design was for a hybrid building, containing residential flats and public social spaces, as well as providing commercial spaces to help local business to grow and become successful. Constructed using CLT prefabricated sheets and pods fixed to a glulam frame, sat on a raised reinforced concrete base, the building is sustainable in design and once in use. The train arches to the north of the building are also redeveloped as part of my regeneration project for the site.
Read less

Mollie Lord - Future Peckham
‘Future Peckham’ envisions Peckham’s urban regeneration through the proposal of green corridor networks, co-living schemes and using architecture as a medium of promoting social interaction, reducing isolation in the city.
Copeland Quarter, an extension of the urban regeneration proposal, explores Christopher Alexanders’ theory of discovering existing connections within Peckham’s urban fabric. The scheme identifies derelict viaducts adjacent to the sites boundary, proposing new co-working, commercial and office spaces, with a goal of boosting Peckham’s economy.
Read less

Rebecca Talbot - Hybrid Cluster Units
This project combines residential, commercial, material sorting and workshop units. The materiality differentiates between the public and the private sectors of these buildings. Residents have access to communal spaces such as gardens and greenhouses. Greenhouses will give residents the chance to grow their own fruit and vegetables. These communal areas will also give them the opportunity to form a community. The material sorting centre, workshops and commercial units are interlinked. These will encourage the reuse of materials to be utilized within workshops to create revitalised items that can be sold within the commercial units.
Read lessCareers and opportunities
You'll develop as a multi-skilled practitioner, able to work in diverse sectors, including construction, engineering, public, creative, and property development.
Many graduates on this course continue their architect training with paid, mentored professional experience in a practice, before studying at postgraduate level for a Master of Architecture degree.
Graduate jobs
Jobs our graduates have taken on include:
- Architectural designer
- Interior designer
- Landscape architect
- Urban designer
- Planner
- Architectural technologist
- Product designer
- Graphic designer
- Lighting designer
- Set designer
Graduate destinations
Companies graduates have worked for include:
- Ayre Chamberlain Gaunt
- Make
- Re-Format
- Grimshaw
- PAD Studio
- Hawkins Brown
- Design Engine
- Architecture plb
- Hampshire County Architects
- Squire & Partners
- Allies & Morrison
- Penoyre & Prasad
Past students, having completed their registration, have gone on to run their own practices. For example, Simon Astridge Architecture Workshop, DMWA and PCA.
Placement year (optional)
After your second or third year, you can complete an optional work placement year to gain valuable work experience in a design practice or in the wider construction industry. It will hone your skills and build your knowledge for your final year.
You can either work for a studio or company or set up and run your own business, either with fellow students or on your own. Our Creative Careers team will help and support you no matter what path you choose.
Placement destinations
Students on placements have worked at:
- Design Engine Architecture
- House of Commons
- WATG (Wimberly Allison Tong & Goo)
Creative Careers
Our in-faculty Creative Careers team has extensive recruitment experience and knows the creative sector well, making it easier for students to find placements within the creative industries.
They can guide you through every step of the application process, including:
- Searching for the ideal job through their database of vacancies
- Giving tips on how to write an interesting CV that will catch employers' attention, no matter the role
- Organising mock interviews, so you can hone your technique and familiarise yourself with the recruitment environment
- Writing your startup business proposal – if you're going down the self-employment route
The team will continue to give you support throughout your placement year.
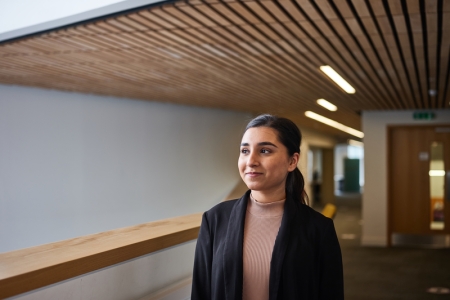
What you can do on a placement year
If you're thinking of doing a placement but not sure what role to take or where to go, we can steer you in a direction that fits your aspirations.
Check out our Creative Careers team's blog to find out where fellow architecture and interior architecture and design students have interned during their studies.
Read our blog post
Modules
Each module on this course is worth a certain number of credits.
In each year, you need to study modules worth a total of 120 credits. For example, 4 modules worth 20 credits and 1 module worth 40 credits.
What you'll study
Core modules
More information for this module will be available soon.
More information for this module will be available soon.
You'll evaluate influential histories and theories that have shaped these creative practices. More importantly, you'll learn to think critically about the context and real-world issues surrounding design. Through discussions, projects and presentations, you'll develop your own perspectives on how design can address today's big issues. Your communication skills will grow as you articulate original ideas through diverse media. By the end, you'll have a deeper appreciation for the narratives, concepts and challenges that drive innovation in architecture and design.
You’ll dive into key structural concepts and eco-friendly approaches. Learn about materials and building construction hands-on. Understand the construction industry better through research. Work in teams to look at the technical details that affect design.
By directly exploring technologies shaping buildings, you’ll lay the groundwork for including these insights in your own designs.
Develop an appreciation for the art and science of construction.
Core modules
You’ll improve on the basics by mastering technical and expressive methods, from digital tools to handmade crafts. Convey materials, atmosphere, and lighting in your drawings. Create your own unique visual style by mixing traditional ways of showing your work with more experimental images. Put together and analyse presentation sheets that showcase your top work.
By refining your skills in 2D, 3D, and mixed media, you’ll become more versatile at presenting engaging design ideas.
You’ll investigate sites, delving into their history and environmental aspects. Your architectural concepts will emerge as reflections of these insights. Ideas evolve as you go through cycles of drawing, modeling, and discussing your work. You’ll present a creative proposal that tackles the complexities of the site. Along the way, it’s important to think critically about your design choices and how you communicate them.
Engaging thoroughly with a place and its purpose sharpens your abilities in research, idea generation, and presentation, all crucial to an architect’s creative journey.
Allow the unique aspects of each context to inspire your designs, leading to innovative shapes and spaces.
Look at how big cultural, industrial, and philosophical changes have influenced building styles and how we think about space. Discuss important modernist buildings from around the world and their impacts. Think about designs that focus on social and environmental responsibility. Build your own way of understanding projects, guiding your work, and thoughtfully connecting with history.
By learning about the recent history of architecture, you’ll find both inspiring examples and cautionary tales.
You’ll understand the intricate requirements of a specific locality. This understanding will help you craft a creative brief for a building that engages the public. Looking into past examples will reveal various influences on your work. Your response to the brief will take shape as you create models and drawings, continuously refining them. Incorporating structural and environmental considerations is also key. At the end, you’ll present a design that not only reflects the site’s story but also showcases your unique creative vision.
Throughout this process, as you work on cultural buildings, your design skills will grow, highlighting how architecture can positively impact communities.
Optional modules
In this module, you’ll get to learn at one of our partner universities around the world. This experience will add an extra dimension to your studies and boost your job chances. It’s a great chance to tackle challenges on your own in a fresh setting, which really builds up your confidence. Plus, you’ll get to think about how this experience helps you grow personally and ties into your degree.
This module will help you gain global skills and understand architecture from a new cultural perspective.
By the time you come back, you’ll have a wider view of the world and be better prepared for a career as an architect on the international stage.
Join a team of creative students and do a project together. Try new things and see how they can help you.
You’ll also grasp how to use your skills with others. Sometimes you’ll be a leader, sometimes a helper. Talk about your ideas and learn from them. You’ll make something to show what you learned and share it with others.
This module helps you gain new skills and understand other fields. You’ll be a smart and creative person, ready to solve real-world problems.
You’ll choose learning tasks that add up to 60 hours, like internships, volunteering, research, or remote study that match your career plans. Workshops will help you make meaningful goals and think about what you’ve accomplished. Through this, you’ll grow the knowledge, skills, and qualities you need to thrive in the workplace.
By looking at your growth through active participation and reading, you’ll become a perceptive, eager job-seeker who stands out.
As a team, you will embark on a journey of entrepreneurship, starting with ideation and ending with the launch of your product or service. You will analyse complex factors influencing a successful launch, conduct thorough research to assess feasibility and gain valuable insights into marketing, manufacturing, and sales strategies.
Working together on pitch presentations, you will discover your strengths as an entrepreneur or team member. This module provides transferable skills essential to thrive in creative industries, whether you plan to launch your own company or seek employment with top organisations. You will develop the mindset and abilities to spot opportunities and act on them, which will benefit your career.
You’ll get into theory, look at real-life examples, and creative ideas from various fields. Try out different ways to express your ideas, from drawing to mapping to building models. You’ll work alone and with others to explore themes in projects you choose.
This module gives you the freedom to pursue your interests through both research and practical work.
You’ll learn skills you can use in many areas by handling information and sharing ideas about designing spaces of all sizes.
Core modules
Discover modern city settings and brainstorm thoughtful ideas for different areas, from small communities to entire districts.
You’ll create a building plan that considers the environment, society, and the economy.
You’ll also test and use your technical know-how to find the best materials and structures for your designs.
This module is a fantastic opportunity to improve your design approach through self-reflection.
Follow your passions by picking an architectural topic that interests you. With support from a tutor, you’ll sharpen your research, writing, and design abilities — but the project is yours. Look into existing literature and past examples to set the stage for your innovative ideas. Use creative methods to explore and shape your research. Analyse different contexts to tackle a specific issue. Discuss your findings to show your academic and professional insight.
This is your chance to dive deep into the research process. You can present your findings in a well-structured dissertation or a design portfolio.
This module is all about you taking the lead, allowing you to highlight your interests while gaining in-depth knowledge.
You’ll explore how to use structures, materials, energy, and technology for architecture. Then you’ll make an architectural plan that uses these elements.
Use simple models to test and improve your plan. Think about how the weather, building methods and materials affect your design.
You’ll also look at the costs of different products. Most importantly, you’ll see why you need to care about the environment in every step of your design.
This module will let you create sustainable plans that work well. Your plans will show how technology and environment are connected.
You will learn about the operations of architectural practices. These include understanding office structures, legal aspects, and management processes. This is your chance to build the professional skills to impress future employers. Learn how to create an impressive CV, portfolio, and nail your interview skills.
You’ll also learn how to communicate your ideas clearly and effectively through presentations. Gain a deeper understanding of the legal and ethical responsibilities of architects. You’ll prepare for your own year in the industry by fostering a responsible professional mindset.
This module provides you with all the tools you need to make the most out of your practical training period.
You’ll explain how you approach creativity and why you made certain choices in terms of the course, context, and how things look. By summarising your projects, you’ll be able to express your unique architectural style and philosophy.
This module allows you to bring together your technical solutions, ideas, and critical viewpoints. It’s a way to showcase what you’ve learned and use it as a base for future development.
Complete disciplinarily-relevant tasks showcasing your skills. Reflect critically on personal growth, honing transferable abilities valuable for future study and employability.
During this module, you'll spend 6 months working on your own business venture, then 3 months gaining industry experience. This opportunity allows you to apply what you've learned in a practical setting while exploring different career options. You'll also have the chance to develop professional relationships and expand your network.
Assess your personal strengths and weaknesses to set goals for the future. Throughout the module, you'll demonstrate increasing independence while still valuing the support of others. Gain a broader understanding of the world through real-world experiences and insights. Additionally, you'll earn valuable credits for your CV and enhance your skill set.
By the end of this module, you'll graduate with the practical experience that employers are seeking.
This experience lets you learn firsthand how to set up and run a small business. You’ll absorb professional practices and business situations that matter to your entrepreneurial goals. Make important connections while working independently within set rules. Think deeply about your strengths, weaknesses, criteria for success, and future plans.
This opportunity is useful for your career. It lets you use what you’ve learnt in your degree in the real world and helps you understand your capabilities.
After finishing this placement and the related assessments, you’ll get more credits for your sandwich degree. This practical experience is a valuable step in developing an entrepreneurial way of thinking.
You’ll spend 24–48 weeks at a chosen company, learning from professionals and helping out with actual projects. Gain confidence, knowledge, and skills by taking on more responsibility with gradually less help. As you progress, you’ll make professional connections and think about how you’re doing. Take in what you learn about how industries and businesses work.
This placement is an ideal chance to grow in your career. By using what you’ve learnt in a workplace, you’ll understand more about your own strengths, what you need to work on, and your plans after you graduate.
After this placement and the related assessments, you’ll get extra credits for your sandwich degree. This practical experience is a valuable part of your education.
Evaluating international contexts, you'll critically relate on-site activities to your disciplinary knowledge, gaining global design insights. Working independently abroad, you'll complete relevant assignments, honing skills transferable to your future architectural career.
Upon returning, thoughtful reflection will reveal your personal growth as you process new worldviews and cross-cultural competencies. This invaluable opportunity provides a chance to expand your architectural knowledge while developing adaptability as a global citizen.
Changes to course content
We use the best and most current research and professional practice alongside feedback from our students to make sure course content is relevant to your future career or further studies.
Therefore, some course content may change over time to reflect changes in the discipline or industry. If a module doesn't run, we'll let you know as soon as possible and help you choose an alternative module.
Teaching
Teaching methods on this course include:
- Lectures
- Seminars
- Workshops
- Studio
Our studio teaching methods mean that you'll be tutored by academic staff and practicing professionals. You'll work alongside other architecture students and receive assistance from our postgraduates.
You can access all teaching resources on Moodle, our virtual learning environment, from anywhere with a Web connection.
For more about the teaching activities for specific modules, see the module list above.
How you're assessed
You’ll be assessed through:
- Coursework
- Presentations
You’ll be able to test your skills and knowledge informally before you do assessments that count towards your final mark.
You can get feedback on all practice and formal assessments so you can improve in the future
How you'll spend your time
One of the main differences between school or college and university is how much control you have over your learning.
We use a blended learning approach to teaching, which means you’ll take part in both face-to-face and online activities during your studies. As well as attending your timetabled classes you'll study independently in your free time, supported by staff and our virtual learning environment, Moodle.
A typical week
We recommend you spend at least 35 hours a week studying for your Architecture degree.
In your first year, you’ll be in timetabled teaching activities such as lectures, seminars, practical classes, supervised studio sessions, fieldwork and external visits for about 16 hours a week. The rest of the time you’ll do independent study such as research, reading, coursework and project work, alone or in a group with others from your course.
You'll probably do more independent study and have less scheduled teaching in years 2 and 3, but this depends on which modules you choose.
Most timetabled teaching takes place during the day, Monday to Friday. You may occasionally need to go to University and course events in the evenings and at weekends. There’s usually no teaching on Wednesday afternoons.
Term dates
The academic year runs from September to June. There are breaks at Christmas and Easter.
Supporting you
The amount of timetabled teaching you'll get on your degree might be less than what you're used to at school or college, but you'll also get support via video, phone and face-to-face from teaching and support staff to enhance your learning experience and help you succeed. You can build your personalised network of support from the following people and services:
Types of support
Your personal tutor helps you make the transition to independent study and gives you academic and personal support throughout your time at university.
You'll have regular contact with your personal tutor in learning activities or scheduled meetings. You can also make an appointment with them if you need extra support.
You'll have help from a team of faculty academic skills tutors. They can help you improve and develop your academic skills and support you in any area of your study.
They can help with:
- improving your academic writing (for example, essays, reports, dissertations)
- delivering presentations (including observing and filming presentations)
- understanding and using assignment feedback
- managing your time and workload
- revision and exam techniques
As well as support from faculty staff and your personal tutor, you can use the University’s Academic Skills Unit (ASK).
ASK provides one-to-one support in areas such as:
- academic writing
- note taking
- time management
- critical thinking
- presentation skills
- referencing
- working in groups
- revision, memory and exam techniques
If you have a disability or need extra support, the Additional Support and Disability Centre (ASDAC) will give you help, support and advice.
Our online Learning Well mini-course will help you plan for managing the challenges of learning and student life, so you can fulfil your potential and have a great student experience.
You can get personal, emotional and mental health support from our Student Wellbeing Service, in person and online. This includes 1–2–1 support as well as courses and workshops that help you better manage stress, anxiety or depression.
If you require extra support because of a disability or additional learning need our specialist team can help you.
They'll help you to
- discuss and agree on reasonable adjustments
- liaise with other University services and facilities, such as the library
- access specialist study skills and strategies tutors, and assistive technology tutors, on a 1-to-1 basis or in groups
- liaise with external services
Library staff are available in person or by email, phone, or online chat to help you make the most of the University’s library resources. You can also request one-to-one appointments and get support from a librarian who specialises in your subject area.
The library is open 24 hours a day, every day, in term time.
If English isn't your first language, you can do one of our English language courses to improve your written and spoken English language skills before starting your degree. Once you're here, you can take part in our free In-Sessional English (ISE) programme to improve your English further.
Course costs and funding
Tuition fees
- UK/Channel Islands and Isle of Man students – £9,250 per year (may be subject to annual increase)
- EU students – £9,250 a year (including Transition Scholarship – may be subject to annual increase)
- International (non-EU) students – £17,200 per year (subject to annual increase)
Funding your studies
Find out how to fund your studies, including the scholarships and bursaries you could get. You can also find more about tuition fees and living costs, including what your tuition fees cover.
Applying from outside the UK? Find out about funding options for international students.
Additional course costs
These course-related costs aren’t included in the tuition fees. So you’ll need to budget for them when you plan your spending.
Costs breakdown
Our accommodation section show your accommodation options and highlight how much it costs to live in Portsmouth.
You’ll study up to 6 modules a year. You may have to read several recommended books or textbooks for each module.
You can borrow most of these from the Library. If you buy these, they may cost up to £60 each.
We recommend that you budget £75 a year for photocopying, memory sticks, DVDs and CDs, printing charges, binding and specialist printing.
If your final year includes a major project, there could be cost for transport or accommodation related to your research activities. The amount will depend on the project you choose.
If you take a placement year or study abroad year, tuition fees for that year are as follows:
- UK/Channel Islands and Isle of Man students – £1,385 a year (may be subject to annual increase)
- EU students – £1,385 a year, including Transition Scholarship (may be subject to annual increase)
- International students – £2,875 a year (subject to annual increase)
Apply
How to apply
To start this course in 2024, apply through UCAS. You'll need:
- the UCAS course code – K100
- our institution code – P80
If you'd prefer to apply directly, use our online application form.
You can also sign up to an Open Day to:
- Tour our campus, facilities and halls of residence
- Speak with lecturers and chat with our students
- Get information about where to live, how to fund your studies and which clubs and societies to join
If you're new to the application process, read our guide on applying for an undergraduate course.
Applying from outside the UK
As an international student you'll apply using the same process as UK students, but you’ll need to consider a few extra things.
You can get an agent to help with your application. Check your country page for details of agents in your region.
Find out what additional information you need in our international students section.
If you don't meet the English language requirements for this course yet, you can achieve the level you need by successfully completing a pre-sessional English programme before you start your course.
Admissions terms and conditions
When you accept an offer to study at the University of Portsmouth, you also agree to abide by our Student Contract (which includes the University's relevant policies, rules and regulations). You should read and consider these before you apply.


