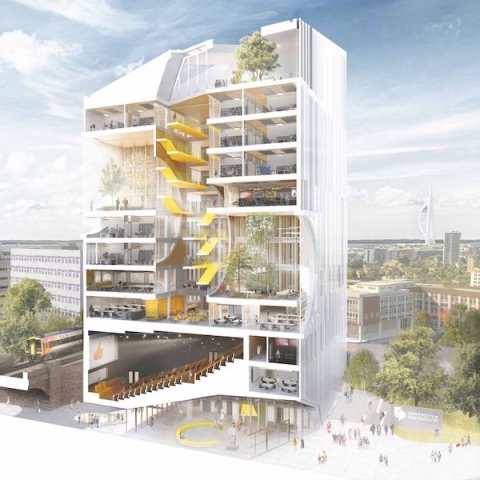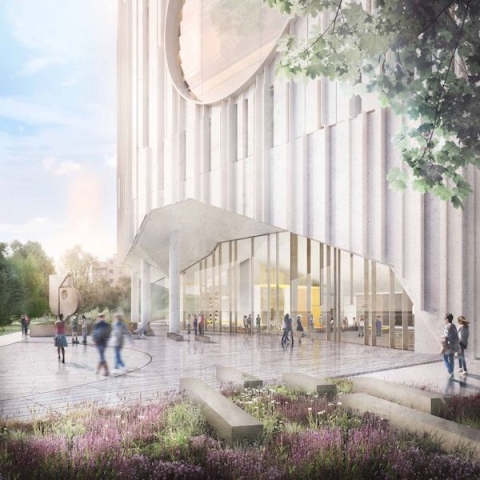

The building will create a strong identity for the University and a statement for the city.
3 December 2019
3 min read
RIBA Competitions is pleased to announce that a multi-disciplinary design team led by Feilden Clegg Bradley Studios (FCBStudios) has been selected for the University of Portsmouth’s new academic building on the Victoria Site.
The 13-storey building will serve as a northern gateway to the University’s city centre campus and will bring together the Faculty of Business and Law with the Faculty of Humanities and Social Sciences.
As well as providing accommodation for research, teaching and learning, the new building will also provide student support services, general administrative space and public space on the ground floor.
Take a virtual tour of our new academic building
See the winning design from Feilden Clegg Bradley Studios (FCB Studios)
Video with no dialogue, showing a fly-through of the new academic building on the Victoria site
Providing some of the largest teaching spaces on campus, the building will house two 250-seat and a 500-seat lecture theatre at the lower levels of the building. Academic workspace is focused around two triple-height spaces – the Park Room and the City Room – each with a large ocular window with fantastic views out to the park, city and the sea. These naturally lit and ventilated rooms bring the park up through the building and with it, a sense of wellbeing through greenery and openness.
At ground floor level, a ‘Market Hall’ will be a highly versatile flexible civic space for the University and the city to gather. A roof terrace, together with a destination restaurant situated on the top floor, will provide panoramic views to the Spinnaker Tower and will be open to the public.

Inside section of the winning design
The design is an outstanding example of a sustainable and environmentally responsible building. By bringing the two faculties together within one building, it will enable us to become a centre for collaboration, creativity, innovation and above all inspiration and interaction.
Professor Graham Galbraith, Vice-Chancellor of the University of Portsmouth
Professor Graham Galbraith, Vice-Chancellor of the University of Portsmouth, said: ‘’I am extremely pleased to announce FCBStudios as the winner of the RIBA International Design Competition for our new academic building. We had a large number of high quality submissions and the panel felt that the practice’s extensive experience in the higher education sector was very evident. The panel agreed that the building would create a strong identity for the University and a statement for the city.
“The design is an outstanding example of a sustainable and environmentally responsible building. By bringing the two faculties together within one building, it will enable us to become a centre for collaboration, creativity, innovation and above all inspiration and interaction.”
The design proposals developed by FCBStudios were selected from an exceptionally strong shortlist that also included (in alphabetical order of the architect firm leading the multi-disciplinary design team): Allford Hall Monaghan Morris Ltd., Hawkins\Brown Design Ltd., Nicholas Hare Architects LLP and Rogers Stirk Harbour + Partners LLP.
FCBStudios was selected by an evaluation panel which consisted of members of the University Executive Board – including the Vice-Chancellor, Deputy Vice-Chancellor, Chief Operating Officer, Executive Deans for the Faculty of Business and Law and the Faculty of Humanities and Social Sciences; a representative from the Board of Governors and the Director of Estates and Campus Services.
The panel considered the design proposals developed by FCBStudios to offer a comprehensive response to the multi-faceted brief, in which the new academic building would be rooted within Victoria Park, with a physically and visually permeable ground floor establishing a new, publicly accessible route between the city and the park.
Panel members admired the aesthetic sensibility of the scheme and the strong sculptural form and diaphanous veil to the new academic building, which they felt would create a strong visual identity for the University and striking addition to the Portsmouth skyline. Large ocular windows to the principal elevations defining triple-height spaces that would be at the heart of each faculty, with the careful articulation of a central atrium stair, departmental landings and bridging of floors providing both visible connections and opportunities for interaction.

Victoria Building entrance
Flexible enough to serve and evolve with the University, we have echoed the brief’s ambitions to establish a careful balance of environmental, economic and social sustainability.
Andy Theobald, Partner at FCBStudios
Andy Theobald, Partner at FCBStudios said: “We are delighted to have won the RIBA competition for the University of Portsmouth’s new Victoria Park academic building.
“Our proposals aim to deliver new academic neighbourhoods combined with inspirational teaching and learning that will enable innovative working, collaboration and creativity across the two faculties. Flexible enough to serve and evolve with the University, we have echoed the brief’s ambitions to establish a careful balance of environmental, economic and social sustainability. We are looking forward to working with the University to refine and deliver this project.”
The new building is part of the University’s ambitious £400 million Estate Masterplan to be delivered over the next 10 years, including a new indoor Sports Facility in Ravelin Park.
