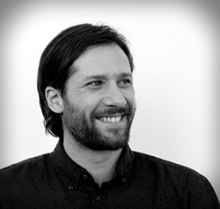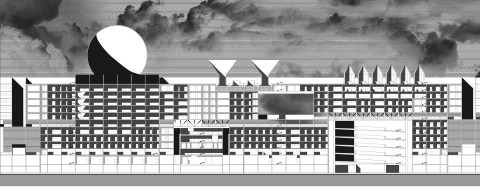
Showing content for section Overview
Overview
If you’re ready to advance your career in architecture, then our MArch Architecture degree course is the ideal next step on your pathway to become a qualified architect.
This course leads to the Royal Institute of British Architects (RIBA) and Architects Registration Board (ARB) Part 2 exemption and teaches the professional and creative skills needed for a successful architectural career.
Our studio-based course offers a range of design studios which you can choose to join. Each has its own design ethos, theoretical positions, design briefs, and investigation methodologies.
You’ll unpack architectural topics such as urbanism, landscape, sustainability and culture, and broaden your existing knowledge, experience and skills into a postgraduate qualification.
Eligibility
This course accepts UK, EU, and International students.
Course highlights
- Develop the creative and professional abilities needed to become a practicing architect
- Engage in collaborative projects
- Attend guest lectures by practice directors, academic experts, and engineers, to deepen your industry knowledge – past ones include ACG, Design Engine, and Richard Sennett
- Showcase yourself to employers and local practices by taking part in Employers Evening and the End of Year Show
- Study a range of topics to enhance your abilities – from project management in architecture to using technology creatively and model making
- Learn what it takes to make a successful architectural practice and business
Prescribed and recognised by:
This course is prescribed and recognised by the Architects Registration Board (ARB) and validated by the Royal Institute of British Architects (RIBA). This means you'll satisfy the criteria for RIBA/ARB Part 2 exemption, putting you one step closer to becoming registered as an architect.
This course has also fulfilled the requirements for the exemption of Lembaga Arkitek Malaysia (LAM) Part I and Part II professional qualifications. Graduates from these programmes are eligible for registration as Graduate Architects with LAM.

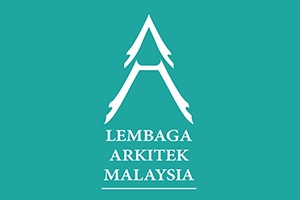
Number 2 in the UK for teaching, and number 3 for student satisfaction
We're ranked second in the UK for teaching architecture, and third for architecture student satisfaction, in the 2024 Postgraduate Taught Experience Survey (PTES)

Joining us as an international student
You'll feel at home in our international community and our diverse city. You'll be joining over 5,000 international students from more than 150 countries who are studying with us.
Learn more about international student life and how we can help you with visas, applications, arrival and settling in.
Contact information
Contact AdmissionsEntry requirements
Eligibility
This course accepts UK, EU, and International students.
September 2026 start
- A minimum of a second-class honours degree in a related subject, or equivalent professional experience and/or qualifications.
- Must be with RIBA Part 1 exemption, or equivalent.
- Applicants would preferably have a year of professional, relevant experience.
An online portfolio submission and/or interview may be required as part of the selection process.
Please get in touch if you're not sure if your undergraduate subject is relevant to this degree.
Equivalent professional experience and/or qualifications will also be considered, such as previous study, employment, voluntary work and training courses, including courses and qualifications you didn't complete. Learn more about our Recognition of Prior Learning (RPL).
If you're applying as an international student with a non-UK degree, you’ll need to show you meet the UK entry requirements listed above.
To find out if your non-UK degree or other qualification is accepted, please visit our page for your country and view the UK equivalent of your qualification.
- English language proficiency at a minimum of IELTS band 6.5 (or equivalent) with no component score below 6.0.
You do not need an IELTS or equivalent certification if:
- you have a UK degree
- you have a degree from a majority English-speaking country (not taught by Distance Learning)
- you are a national of a majority English-speaking country
Degrees taught solely in English from non-majority English-speaking countries will be considered on a case-by-case basis. Find out more about our English language requirements.
If you do not meet the English language requirements yet, you can achieve the level you need by successfully completing a pre-sessional English programme before you start your course.
All applicants will be invited to attend an interview or be asked to submit a online portfolio in support of their application.
For more information on how to put together a portfolio, read our Master of Architecture portfolio guide.
Course costs and funding
Tuition fees (September 2026 start)
- Full-time: £9,535
- Part-time: £4,770 per year
- Full-time: £10,300
- Part-time: £5,150 per year
- Full-time: £17,900
- Part-time: £8,950 per year
Tuition fees terms and conditions
Funding your studies
Find out more how to fund your studies, including the scholarships and bursaries you could get. You can also find more about tuition fees and living costs, including what your tuition fees cover.
If you're a UK student, you may be eligible for a Government postgraduate loan, which you can use to help with course fees and living costs.
Applying from outside the UK? Find out about funding options for international students and our international student scholarships.
Loans, scholarships and bursaries
Browse funding such as the Government Postgraduate Loan, our scholarships for new and returning students, and subject specific loans.

Funding for international students
Learn more about sponsorships, scholarships and loans for students applying from outside of the UK.

Fees and funding for Master's courses
Explore Master's funding options, including loans, scholarships, bursaries and more.

Additional costs
These course-related costs aren't included in the tuition fees, so you'll need to budget for them when you plan your spending. Additional costs could include:
- Accommodation: Accommodation options and costs can be found on our accommodation pages.
- Recommended reading: You can borrow key texts from the library and if you choose to purchase these texts they may cost up to £60 each.
- General costs: Such as photocopying, memory sticks, printing charges, binding and specialist printing. We suggest budgeting £75 per year.
- Final project transport or accommodation: where necessary, which related to your research activities. The amount will depend on the project you choose.
Read more about tuition fees and living costs, including what your tuition fees cover.
Modules
What you'll study (full-time)
Core modules
Tackle challenging questions and explore a range of contexts—from cultural to environmental—to create designs that address real-world problems sustainably. Develop a detailed design proposal, backed by critical research and representation. Focusing on the specifics, you’ll work out the structural and material aspects of your design, ensuring it meets all legal standards and is ethically sound.
Adapt your strategic designs to fit various purposes through innovative thinking. You’ll be challenged to perfect skills in understanding client needs, responding to different situations, and delivering detailed designs at all levels.
By the end, you’ll be able to show your strategic thinking and practical skills, using professional methods to present your ideas. Prepare yourself to lead significant architectural projects.
Through advanced research, you'll analyse how cultural and political contexts shape theory and practice.
Seminars will hone your skills in formulating original positions and presenting rigorous arguments.
This module provides vital preparation for situating your studies within the discipline's rich intellectual landscape.
You’ll learn about the laws, rules, and management skills you need in this field. See how projects work from start to finish — from getting the job to meeting the industry standards. You’ll improve your professional skills by thinking reflectively and analytically. You’ll also join in the learning process with different teaching methods.
Give feedback to improve the module. Learn how to solve problems creatively and work independently.
By the end, you’ll have a firm grasp of how to manage successful architectural projects.
This module will prepare you for the real world with the abilities and vision you need as a project manager.
Use complex briefs to craft innovative design ideas, guiding your projects from rationale to completion. You’ll critically consider various influences to create designs that are sensitive to climate issues and incorporate both structural integrity and sustainability.
Through continuous testing and improvement, you’ll address intricate details related to construction and materials. Your strategic thinking skills will help you tailor your designs to fit specific purposes. You’ll also learn to communicate your design journey clearly and professionally, from analysis to resolution.
This module will show your ability to integrate architectural knowledge across technical, cultural, and regulatory lines. Become equipped to lead with innovative architectural solutions.
Through research exercises and analytical investigations, you'll develop knowledge of how theory and history inform design.
Seminars will hone your skills in creating complex ideas and presenting clear critical arguments.
By interpreting architecture through diverse cultural lenses, you'll gain perspective on the discipline's ongoing evolution.
This module provides crucial preparation for deepening your understanding of architecture's rich historical and theoretical dimensions.
Examine precedents critically to evaluate integration of these elements in architectural projects. Enhance personal understanding of a building's environmental impact through reflection on your own integrated design process.
Optional modules
At one of our partner institutions abroad, you’ll experience different teaching styles that will give you fresh insight. Based on a learning agreement, you could take part in design studios, study local architectural styles, or choose classes focusing on sustainability, heritage, or urbanism. By living and studying in a different country, you’ll develop a broader outlook, become more self-assured, and learn to adapt to new situations. You’ll reflect on what you’ve learned and how it applies to your work back home.
This adventure will not only display your dedication but also ensure you return ready to finish your Master’s degree with a global mindset.
Core modules
All modules in the year are core.
You'll synthesise research into a compelling design proposition, iterating and interrogating solutions through testing and critical analysis.
You’ll apply knowledge creatively to resolve a coherent and considered response. This module enables you to immerse in a chosen theme and design a thesis that expresses your distinctive perspective and abilities.
Select an engaging subject in your area of study to thoroughly examine and creatively develop. Get expert guidance on improving academic research skills for creating strong conceptual frameworks and arguments. Your thesis will show skills in identifying research questions, evaluating sources, and producing clear, logical, and persuasive critical writing.
By the end, you'll have made a unique contribution while honing investigation skills that are valuable in academia or industry. Follow your curiosity and make ground-breaking architectural discoveries.
You'll engage with industry standards and professional expectations, developing a portfolio that communicates your design thinking visually and concisely.
Workshops, tutorials, and lectures will support your ability to map, evaluate, and articulate your work in relation to architectural practice.
We’ll teach you the basics of setting up and running an architecture practice. From relevant legislation to principles of marketing and financial management, you’ll gain key skills for the real world.
Grow your leadership skills through workshops. You’ll be ethical and professional in your work, and meet professional body standards with your practice.
By the end, you’ll be prepared and confident to work in the world.
This module will help you think for yourself as a leader in architecture.
What you'll study (part-time)
Core modules
All modules in the year are core.
Through advanced research, you'll analyse how cultural and political contexts shape theory and practice.
Seminars will hone your skills in formulating original positions and presenting rigorous arguments.
This module provides vital preparation for situating your studies within the discipline's rich intellectual landscape.
Through research exercises and analytical investigations, you'll develop knowledge of how theory and history inform design.
Seminars will hone your skills in creating complex ideas and presenting clear critical arguments.
By interpreting architecture through diverse cultural lenses, you'll gain perspective on the discipline's ongoing evolution.
This module provides crucial preparation for deepening your understanding of architecture's rich historical and theoretical dimensions.
Examine precedents critically to evaluate integration of these elements in architectural projects. Enhance personal understanding of a building's environmental impact through reflection on your own integrated design process.
You’ll learn about the laws, rules, and management skills you need in this field. See how projects work from start to finish — from getting the job to meeting the industry standards. You’ll improve your professional skills by thinking reflectively and analytically. You’ll also join in the learning process with different teaching methods.
Give feedback to improve the module. Learn how to solve problems creatively and work independently.
By the end, you’ll have a firm grasp of how to manage successful architectural projects.
This module will prepare you for the real world with the abilities and vision you need as a project manager.
Core modules
All modules in the year are core.
Tackle challenging questions and explore a range of contexts—from cultural to environmental—to create designs that address real-world problems sustainably. Develop a detailed design proposal, backed by critical research and representation. Focusing on the specifics, you’ll work out the structural and material aspects of your design, ensuring it meets all legal standards and is ethically sound.
Adapt your strategic designs to fit various purposes through innovative thinking. You’ll be challenged to perfect skills in understanding client needs, responding to different situations, and delivering detailed designs at all levels.
By the end, you’ll be able to show your strategic thinking and practical skills, using professional methods to present your ideas. Prepare yourself to lead significant architectural projects.
Use complex briefs to craft innovative design ideas, guiding your projects from rationale to completion. You’ll critically consider various influences to create designs that are sensitive to climate issues and incorporate both structural integrity and sustainability.
Through continuous testing and improvement, you’ll address intricate details related to construction and materials. Your strategic thinking skills will help you tailor your designs to fit specific purposes. You’ll also learn to communicate your design journey clearly and professionally, from analysis to resolution.
This module will show your ability to integrate architectural knowledge across technical, cultural, and regulatory lines. Become equipped to lead with innovative architectural solutions.
Core modules
All modules in the year are core.
By researching legal frameworks and management methodologies, you’ll be equipped to plan business proposals and pitches.
This module also enables you to take ownership of your career path and provides invaluable industry insight to guide your architectural journey.
Select an engaging subject in your area of study to thoroughly examine and creatively develop. Get expert guidance on improving academic research skills for creating strong conceptual frameworks and arguments. Your thesis will show skills in identifying research questions, evaluating sources, and producing clear, logical, and persuasive critical writing.
By the end, you'll have made a unique contribution while honing investigation skills that are valuable in academia or industry. Follow your curiosity and make ground-breaking architectural discoveries.
You'll engage with industry standards and professional expectations, developing a portfolio that communicates your design thinking visually and concisely.
Workshops, tutorials, and lectures will support your ability to map, evaluate, and articulate your work in relation to architectural practice.
Core modules
All modules in the year are core.
Pick an impactful area to research and turn complex ideas into a detailed architectural plan. With expert help, you’ll test and refine different design solutions. Your final product will showcase your understanding of design, beauty, ethics, and sustainable practices.
After finishing, your work will be a testament to your portfolio of your talents in research, idea development, and design completion. You’ll be all set for the professional world.
Let your enthusiasm shape spaces that are enjoyable, inspiring, and push the boundaries of architecture.
Changes to course content
We use the best and most current research and professional practice alongside feedback from our students to make sure course content is relevant to your future career or further studies.
Therefore, some course content may change over time to reflect changes in the discipline or industry. If a module doesn't run, we'll let you know as soon as possible and help you choose an alternative module.
Facilities
Architecture Studios
Our open-plan learning spaces encourage a studio culture of collaboration, creativity and dialogue, preparing you for the ways of working you'll experience in your career.

3D Workshops
Our Workshops are ideal for model making, with high-grade kit for crafting wood, metal, plastics, polyurethane, concrete and plaster works.

Architecture students' work
Click on the images below to explore them in more detail and read the students' artist statements.
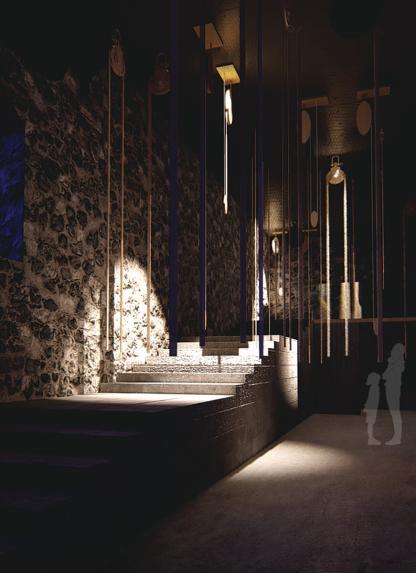
Arunima Gupta: Memory Palace - Pulleys Render
I have an interest in the field of conservation and explored the architectural intervention of ‘adaptive reuse’ for my thesis. This thesis design delicately yet deliberately rises from the ruins of the Old City, respecting the site’s history and preserving its essence. The new buildings unite the destroyed fragments of the site and seek to welcome the visiting community and integrate them with the local community by providing a space for a contemporary museum that immortalises the history of the city and is an ode to the evolution of Southampton as a Stone Age settlement to a maritime gateway to England.
Read less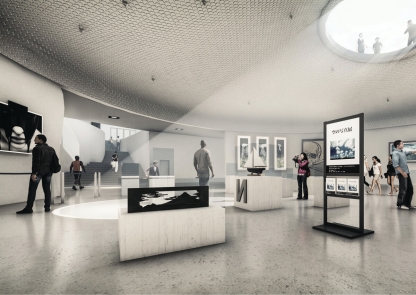
Connor Coulson: Gallery - Interior Render
Southampton is a city that has a distinct lack of identity. Due to years of redevelopment, there has been a loss of culturally significant buildings that are dominated by large modern retail constructions. With this design, the defensive structures have been designed to be culturally more permeable, allowing for a celebration of local culture and art within its walls, drawing those pedestrians from the northern borders of the old city into the site. This was designed to be a cultural hotspot, celebrating local produce and identity against the lack of character of West Quay and branded shop.
Read less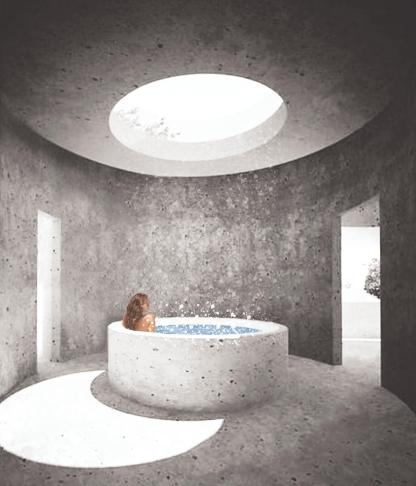
Isabel Clay: Thalassotherapy Centre - Hydrotherapy Pool
Throughout my thesis year I have focused on the impacts and causes of poor wellbeing on individuals and communities. Leading me to analyse a variety of remediation techniques, in particular, the influence that varying typologies of natural interaction can have. This led me to analyse the city of Southampton which is currently working towards its bid for the City of Culture 2025. Focusing on the public’s disconnection from the historic water’s edge, and provision the of natural spaces, in relation to 21 st century wellbeing issues. Studying the City’s rich history of bathing, I came across the physical and mental benefits of thalassotherapy, and took this forward as a driver to connect the public to the water’s edge and improve wellbeing, providing a journey throughout the site and thalassotherapy centre to better wellness.
Read less
Hanna Furey: Ecosphere - Model 2
Based in the Dolomites in Italy, the project aims to restore the peaks of Mont Toc; a site plagued with an excruciating Past generated by human error. By reviving the land and restoring the ecology, we can learn and study from nature as a means of understanding and preserving it. Growing beneath the dome is an alpine forest, suffused with various species that coexist with one another as part of an ecological niche. As the equilibrium of ecosystems begins to shift, solutions must be explored to prepare for a future of uncertainty.
Read less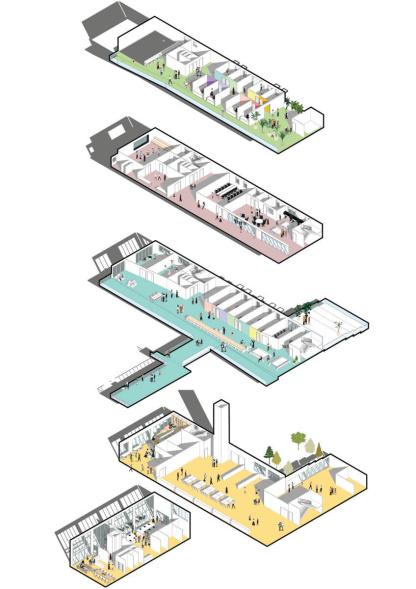
Felicia Tiong Ying Min: Creative Cultural Center - Exploded Floor Isometric
Growing up in Malaysia, in a small town in Borneo where a wide range of races and communities co-exist, I have been blessed to be able to experience the multitude of culture, heritage, and friends I have made along the way. Hence, I wanted to impart a similar feeling and concept in my work, to create a place where different cultures can exist and come together through arts and culture; a place for the community to exchange knowledge and learn from each other - a place where people can call home.
Read less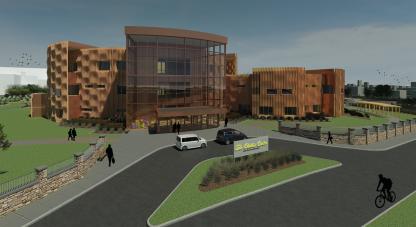
Glyn Whibley: Cystic Fibrosis Treatment Centre - Main Entrance View
Motivated in the field of sustainable and environmental architecture, focusing on the promotion of wellbeing, my Thesis project aims to reinvent the approach to clinical design by creating a more comfortable and pleasurable environment to recover in. The Cystic Fibrosis Treatment Centre designed to be located at the University Hospital Southampton incorporates Passivhaus principles and is inspired by a dandelion seed head, a symbolic icon associated with being able to breathe.
Having worked as in construction for 10 years prior to architectural training, the knowledge I gained as a tradesman is a superior benefit to my ability to design.
Connect with Glyn on Facebook | Connect with Glyn on LinkedIn
Read less
James Forder: Arena della Mente - Interior View
As an enthusiastic and creative individual, I take an open approach to architectural design. I hold particular interest within biomimicry and other radical methodologies to design. I aim to apply these through my knowledge within computational design to achieve efficiently resolved designs.
The project displayed explored the stadia typology of architecture and how sport can be a catalyst for regeneration and the overall wellbeing of people. The concept was to disguise the arena within and blend it within the beautiful landscape of the dolomite mountains whilst still retaining a modern and contemporary aesthetic to the building.
Read less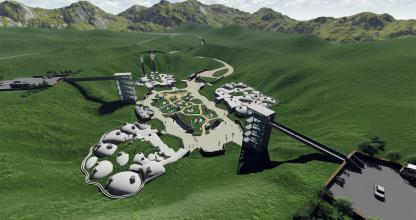
Jakub Majerczak: Belvedere Expo - Site Render
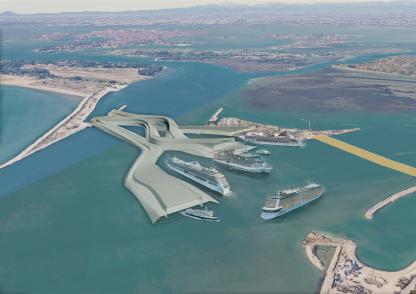
Izabela Ivanova: Eco Terminal - Concept
As an enthusiastic and creative individual, I take an open approach to architectural design. I hold particular interest within biomimicry and other radical methodologies to design. I aim to apply these through my knowledge within computational design to achieve efficiently resolved designs.
The project displayed explored the stadia typology of architecture and how sport can be a catalyst for regeneration and the overall wellbeing of people. The concept was to disguise the arena within and blend it within the beautiful landscape of the dolomite mountains whilst still retaining a modern and contemporary aesthetic to the building.
Read less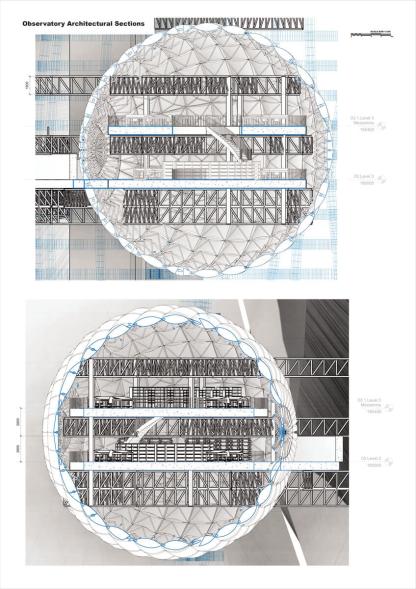
Mircea Iustin Dobrean: Unit 405 - Observatory Section
I am a bilingual postgraduate student with an interest in parametric design and tools. I am interested in masterplanning and the way in which these are constructed using live parameters. The project selected is based at the Vajont Water Dam in the northern province of Italy. The work presented shows part of the analysis of the territory together with a selection of drawings from the design unit. My experience during this course has been positive and I could not have asked for anymore support from the faculty and the school. Both were helpful with my personal and professional development.
Read less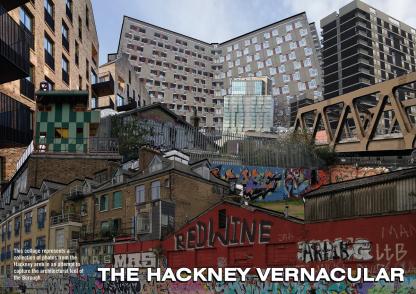
Josh Rigelsford: Collage
My work this year has been to test the hypothesis that the urban planning strategy of New Urbanism, the founding principles behind places like Poundbury, can be applied into different contexts, namely the inner city. I wanted to draw out the good principles and ideologies of Poundbury, as identified in my thesis, and reapply those in a way that is more contemporary and acts as a more sustainable and mainstream model for future mixed-use developments. The following images are a selection of my works and experimentation to produce this high-density urban intervention.
Browse Josh's portfolio | Connect with Josh on LinkedIn
Read less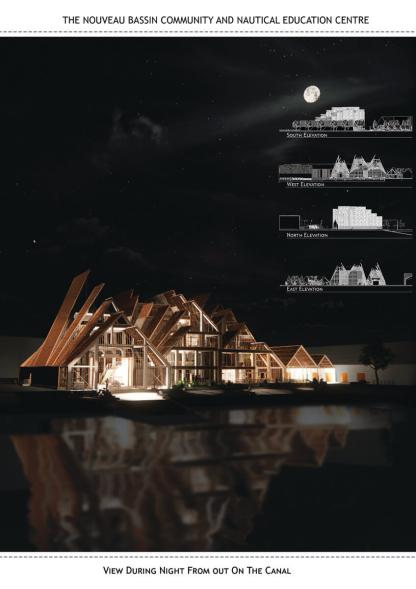
Jeremy Ali: The Nouveau Bassin Nautical Centre - View During Night
The Nouveau Bassin Nautical Centre is a building designed to fit into the context of the Nouveau Bassin Masterplan as a Place for people of all ages and abilities to learn about every aspect of the maritime industry. The building Aesthetic itself aims to complement this ambition in both style and material choices giving a great vein of the nautical concept running through the design from concept to detailing. To create the building out of such a loose brief was challenging as it meant having to investigate site constraints and responding to those influences in a personally guided way.
Read less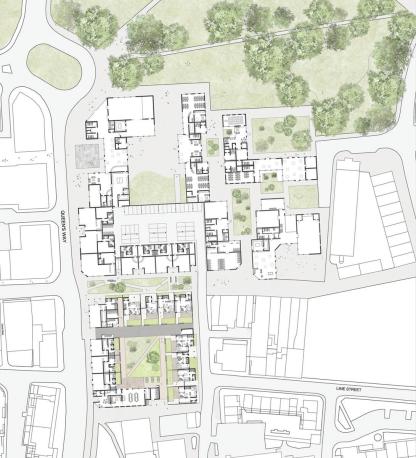
Lucy Clark: New Generation of Council Housing, Southampton - Phases 1 and 2 Site Plan
My thesis design project this year investigated how council housing can be improved for future generations within Southampton’s city centre and the UK. Using innovative construction systems such as U-Build by Studio Bark I aimed to develop a cost effective, high quality solution to the mass market of council housing within the UK. I feel passionate about the need for community and how architecture can create social interactions and flexibility, building for how we live now and adapting for future living.
Read less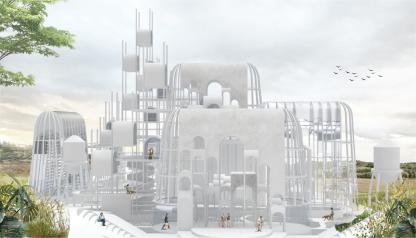
Lee Chaer Shean: Biofarm - Exterior Perspective View from Amphitheater Fonte Mazzola
Born and raised in Malaysia. Professionally, she has worked for two local architecture firm in Malaysia and has participated in several intentional competitions. In her final thesis project, the proposed scheme (Biofarm) offers a place to investigate how agriculture waste can be transformed into a new bio- materials that benefits the built environment which reduces the CO2 emission in future. Also, it offers a programme where the local community can investigate how agriculture production could strengthen the organic food production meanwhile keeping the local activities and regenerate it by adding new activities which help to seek solutions that tackle climate change.
Read less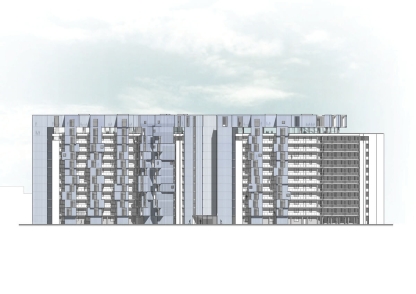
Tom Nock: Elevation
Graduating MArch 2 student with one year office experience seeking employment in London or the South of England. My Thesis Design Project focused on the possibility of incorporating more diverse forms of living within existing housing estates in a mutually beneficial way. This project aims to densify and infill existing land with slender forms, containing small apartments suited to city dwellers that in turn fund integrated communal spaces for new and existing residents and wider community. This includes access to an indoor pool, shared working and eating areas and many additional functions.
Contact Tom
Read less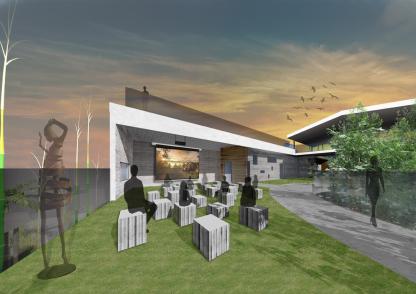
Mario Georgiou: 3D Drawing
The above page is an online platform that I created, with artworks of various artists and designers, promoting a unique style of object and furniture design. The site contains pieces created also by myself, and the works include design of: chairs, tables, side-tables, stools, lamps and lighting solutions, plant pots, decorations, etc. My research on restorative and therapeutic design with the impact of architecture in psychology, health and well-being (March 1 and March 2), helped me to find out what I really want to focus on in my career. A humanistic approach and an inner ‘’hidden’’ architectural language that subconsciously regulate users and their behavior within a space. With the right guidance, the helpful lectures and seminars, the supportive studio sessions, and the hard work on theoretical / practical research, have been fundamental aspects that made the master years the most constructive of all, responsible for all the knowledge and passion I developed for architecture.
Read less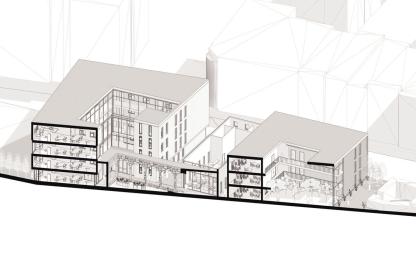
Tamsin Webb: Dementia, Memory, and the City - Section
The overall objective of my thesis design project stems from the idea of the rise of UK dementia. When researching various aspects of Southampton, I noticed that the City’s heritage and memory was diminishing. Linking the heritage and history with the memory of people both physically and mentally and also having the central courtyard as the focus point in my design was critical. Primarily, I wanted to extend the green corridor of Southampton and its connection to its natural environment, and extend it right down towards the waterfront. Revealing and informing the public of Southampton’s Historic Ruins and Walls whilst linking back to the ever-developing topic of dementia.
Read less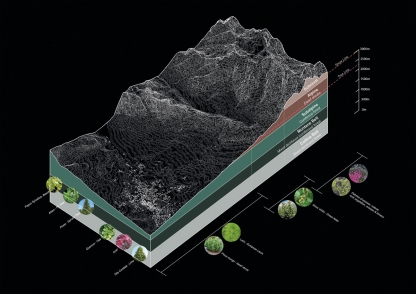
Stephanie Wyant: Site Analysis - Altitudinal Zonation
On the 29 th October 2018, northern Italy was hit by the largest single windstorm event in recorded history, the Vaia storm. Ancient forests in the UNESCO world heritage site of the Dolomite Mountains were raised to the ground. Due to global climate change, we will endure more frequent and more powerful storms in the future. It is therefore essential we incorporate the most cutting- edge technologies to the important task of conserving our most valuable and unique ecosystems. Having proposed how robotic automation and bio receptive materials could enhance the current disaster management cycle, I set about designing the HIVE. This is a meteorological station which hosts robotic and human activities relating to researching and remediating following extreme weather events. The building will be 3D printed by the robotic agents using power captured from storm events and mulched timber filament from the fallen forests turning a negative event into a sustainable, positive feedback loop.
Read lessHow you'll spend your time
We recognise that you'll probably be juggling more demands when you do your Master's degree, as you may be working or you may have family responsibilities.
We'll give you as much indication here as we can of how much time you'll need to be on campus and how many hours you can expect to spend in self-directed study, but please note that these indications are always subject to change. You should receive your full timetable several weeks before you start with us.
Course structure
This course runs over:
- 2 years (full-time)
- 4 years (part-time)
You can expect:
- Weekly design tutorials and lectures, held on campus
If you're a full-time student, you should be on campus two days a week: Tuesdays and Thursdays.
Teaching
Teaching
Master's study is deeper and more specialised than an undergraduate degree. This means you'll focus on something that really matters to you and your career as you work closely with academics committed to the subject.
You'll spend more time in independent study and research than you did for your undergraduate degree, but the majority of your teaching time will be in-person and face-to-face.
Some lectures and design tutorials may be uploaded to Moodle at the start of the year, but you're expected to attend these sessions in person.
Assessment
You'll be assessed through coursework.
Term dates
September start
The Master's academic year runs from September to the following September. There are breaks at Christmas and Easter. Over the summer you'll be writing your project/dissertation.
Career development
Careers this Master’s prepares you for
At the end of this MArch Architecture degree, you'll understand architectural design to industry standards. You'll also have learnt essential software currently used in the field, and have the tools needed to run your own company in an expanding, competitive sector. Between 2018 and 2019, the UK architecture industry alone generated just over £3.6 billion in Gross Value Added and created the same in total revenue over five times the amount from outside the country (Creative Industries Council, 2021). Your enhanced skills and knowledge will help accelerate such growth.
You’ll also be eligible to do your RIBA Part 3 qualification, which will set you up to become an ARB-registered architect. This registration brings many career-enhancing benefits:
- Legal authorisation to call yourself an architect
- Gold-standard reputation amongst your potential clients, workplaces, and members of public
- Eligibility to work with any employer or contract, as some require you to be registered
- Ability to do international work
- Professional integrity from following the Architects Code of professional conduct
Visit the ARB website for more details of registration benefits.
Graduate roles
Many graduates of this course have started their careers as architectural assistants. Others have become self-employed.

Career support
You'll benefit from:
- Networking events
- 1-to-1 appointments
- CV and cover letter advice
- Interview preparation and practice
- Workshops to enhance your employability skills
- Recruitment events, including the Student and Graduate Opportunities Fair
- Support starting your own business
Supporting you
Master's study is more focused on independent learning than undergraduate study, but you'll get lots of support via video, phone and face-to-face from teaching and support staff to enhance your learning experience and help you succeed. You can build your personalised network of support from the following people and services:
Types of support
Your personal tutor helps you make the transition to independent study and gives you academic and personal support throughout your time at university.
You'll have regular contact with your personal tutor in learning activities or scheduled meetings. You can also make an appointment with them if you need extra support.
You'll have help from a team of faculty academic skills tutors. They can help you improve and develop your academic skills and support you in any area of your study.
They can help with:
- improving your academic writing (for example, essays, reports, dissertations)
- delivering presentations (including observing and filming presentations)
- understanding and using assignment feedback
- managing your time and workload
- revision and exam techniques
During term time, Faculty Academic Skills Tutors (AST) are available for bookable 1-to-1 sessions, small group sessions and online sessions. These sessions are tailored to your needs.
Support is available for skills including:
- University study
- Getting into the right study mindset
- Note-taking and note-making skills
- Referencing
- Presentation skills
- Time management, planning, and goal setting
- Critical thinking
- Avoiding plagiarism
If you have a disability or need extra support, our Disability Advice team will give you help, support and advice.
You can get personal, emotional and mental health support from Student Wellbeing, in person and online. This includes 1–2–1 support as well as courses and workshops that help you better manage stress, anxiety or depression.
If you require extra support because of a disability or additional learning need our specialist team can help you.
They'll help you to
- discuss and agree on reasonable adjustments
- liaise with other University services and facilities, such as the library
- access specialist study skills and strategies tutors, and assistive technology tutors, on a 1-to-1 basis or in groups
- liaise with external services
Library staff are available in person or by email, phone, or online chat to help you make the most of the University’s library resources. You can also request one-to-one appointments and get support from a librarian who specialises in your subject area.
The library is open 24 hours a day, every day, in term time.
If English isn't your first language, you can do one of our English language courses to improve your written and spoken English language skills before starting your degree. Once you're here, you can take part in our free In-Sessional English (ISE) programme to improve your English further.
How to apply
Unlike undergraduate applications, which go through UCAS, applications for this Master's course are made directly to us.
There's no deadline for applications to this course. We accept applications right up until the start dates in September and January, as long as there are places available. If you wait until your start month to apply, you may find that the course is full.
If you're applying as an international student, remember that you'll need to leave plenty of time to get your visa organised.
You can find more advice about applying in our Master's application checklist. International students and current students and recent graduates of the University of Portsmouth also have some different application options, which are detailed below.
Extra information for international students
If you're an international student, you can apply directly to us using the same application form as UK students.
You could also get an agent to help with your application. Check your country page for details of agents in your region. To find out what to include in your application, head to the how to apply page of our international students section.
If you don’t meet the English language requirements for this course yet, you can achieve the level you need by successfully completing a pre-sessional English programme before you start your course.
Ready to apply?
I'm a current Portsmouth student, or a recent Portsmouth graduate
If you're currently in your final year of study at Portsmouth, or you graduated since July 2024, you're eligible to make a fast track application. You'll have:
- a shorter application form to complete
- access to the 20% Alumni fee discount
- a guaranteed conditional offer, for most Master's courses
After you apply
Once we receive your application, we may ask you for further information. We will then either make you an offer or suggest alternatives if your application is unsuccessful.
You'll usually get a decision within 10 working days, so you shouldn't have to wait too long. Some courses have an interview stage – we'll let you know if you need to prepare for one.
Learn more about how we assess your application.
Admissions terms and conditions
When you accept an offer to study at the University of Portsmouth, you also agree to abide by our Student Contract (which includes the University's relevant policies, rules and regulations). You should read and consider these before you apply.

